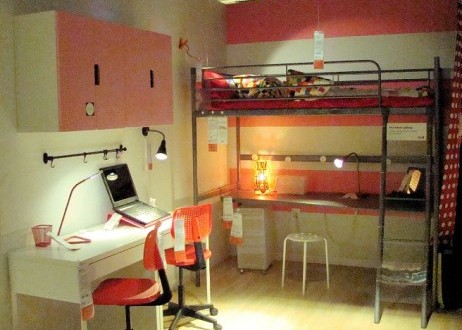We don’t work for Ikea, but let’s tip our hat in their direction! Because as tens of millions know, Ikea does a cool job setting up displays in their stores of small spaces that look bigger than they are. This can be very handy in any house, including a manufactured home, when you want to maximize a small bedroom or other space.
A single-section (Unisectional ©) manufactured home that has three bedrooms will routinely have one smaller bedroom. There is no way around it, because you have a hall way between the third bedroom, the guest bath and the living/dining/kitchen area. What can you do?

Our answer is simple! Design the room layout to maximize your space. We took a few photos to give you the idea.

Our 8 year old loves Ikea! My better half loves to shop – period, end of story – and Ikea is no exception. We often come away with something interesting, fun or useful from our trips there. If you already own a manufactured home with a smaller middle bedroom, or are getting ready to invest in a home, think about the ideas you see in these photos and videos. Many similar products are available from other furniture retailers and online decorating and home goods providers. Enjoy your space! ##
 manufacturedhomelivingnews.com Manufactured Home Living News
manufacturedhomelivingnews.com Manufactured Home Living News
































