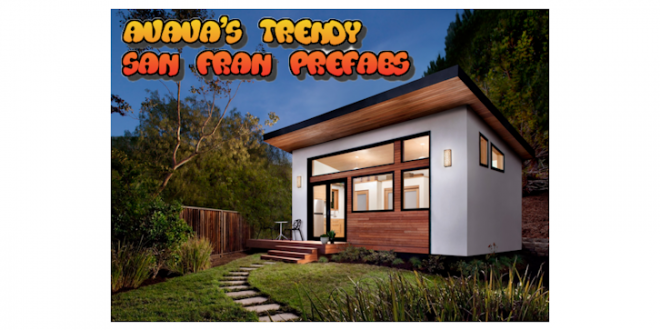In trendy, toney San Francisco, CA housing prices have skyrocketed in recent years. Trulia states that in the “San Francisco market trends indicate an increase of $25,000 (2%) in median home sales over the past year. The average price per square foot for this same period rose to $963, up from $959.”
Sunay Tripathi, the founder/CTO of Pluribus Networks and a self-described “Distinguished Engineer” says on Quora about building in the South Bay area of San Fransisco, “Assuming no thrills and frills, you can get a basic frame/sheetrock home up for $200-$250 sq/ft. This assumes non- custom windows, reasonable carpets, etc. It’s possible to go cheaper than this but at that point you are using a draftsman instead of architect, doing the GC work yourself and hiring cheaper contractors.”

For those living outside of such pricey parts of California or other similar areas of the U.S., such sky-high housing costs might sound outrageous, and the role that local zoning and other public policies plays in driving up those costs are becoming a growing part of the discussion of affordable housing. But MHLivingNews shares these facts above to set the context for pre-fabricated (prefab) Avava System’s Tiny Houses.

Absent that background, these flat-packed houses might seem costly indeed, but in the San Francisco Bay Area, these modest abodes are considered affordable.
Curbed Crows, while Dezeen and Business Insider drills down on Avava’s Bay Area PreFab Houses
A bevy of publishers – including Curbed, Dezeen and Business Insider – have shown their interest in San Francisco based start-up Avava Systems houses. Avava Systems calls their dwellings, Britespaces, and they can be built in four to six weeks. These are shipped flat-packed, and then they work with third-party construction crews to complete the build of the homes.
This spring the company launched three models ranging in price from $117,000 to $223,000, which includes permit fees, construction and contractor services.

The model numbers reflect the square footage of each home: 264, 352, and 480. The first two are studios, the third is a one-bedroom home. The 264 is shipped in 64 boxes, as businessinsider informs MHLivingNews.

Featuring concrete foundations and pine frames, the pre-cut components fasten into place, with the option to customize the size, finishes, window and trim color, cabinets, counters and flooring.

The bedroom has a high ceiling, giving the feel of a larger space as does all the natural light from the large windows. The 20 sq ft bathroom includes a shower, toilet and sink.

Each home can also include rooftop solar panels, a battery pack to store solar energy and an electric water heater. CEO Benjamin Kimmich intends to eventually design a dyi (do it yourself) home that anyone with basic handyman skills can assemble.

Affordable clearly means different things to different people in varied places. Compared to these pre-fab homes, modern residential style manufactured and modular homes in most parts of the U.S. must seem like a dream, to learn more about those, click here. ##
(Photo credits: businessinsider/Curbed/Avava Systems–Tiny House)

Article submitted by Matthew J Silver to MHLivingNews.
 manufacturedhomelivingnews.com Manufactured Home Living News
manufacturedhomelivingnews.com Manufactured Home Living News































