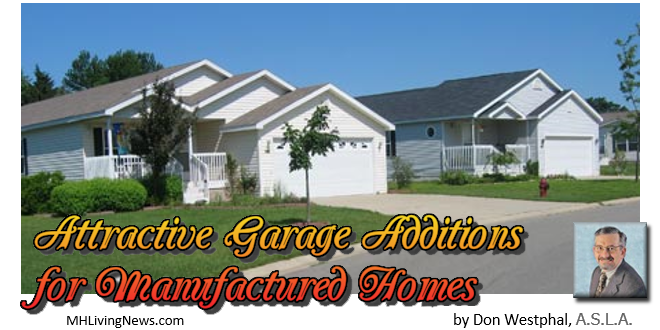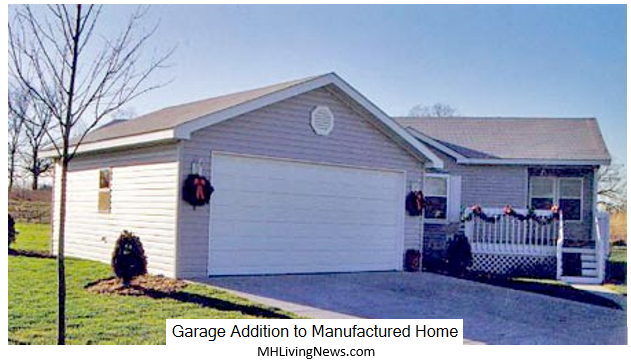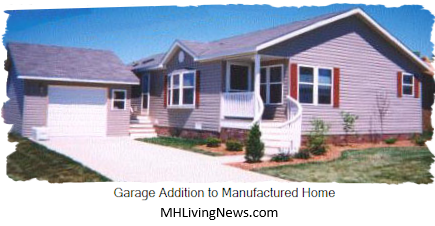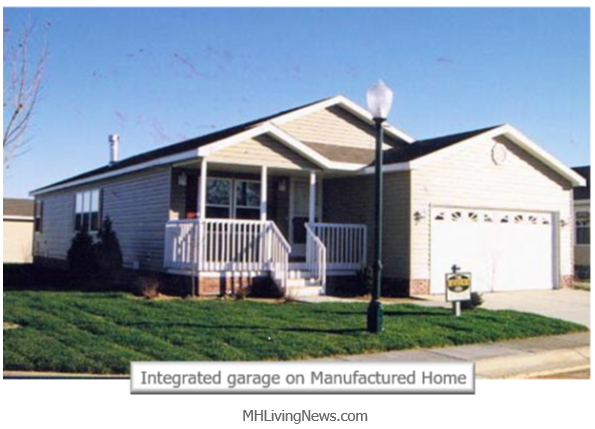The addition of garages to manufactured homes in land-lease communities and on private property is becoming more popular every year. Manufactured home owners are looking for the same convenience and security available to site-built home owners. Unfortunately, many of the efforts to marry site-built garages to manufactured homes fall short of the generally-accepted appearance standards for garage/home integrations. Here are some of my observations on the matter.
Garages are generally one of two types, free-standing (or detached) or attached. Free-standing garages are quite easy to build and easily appointed to complement the home. All that is necessary to make them aesthetically compatible with the home is matching or complementary shingles, roof pitch, color and materials. Most can be built rather inexpensively on thickened edge slabs.
Attached garages pose some more complicated challenges, both aesthetically and physically. Garages attached to manufactured homes most often are one of two types, attached or integrated. The attached variety is built adjacent to a “stock” single-section or multi-section home. Ideally, the access into the home is by way of the utility room or kitchen. Comparable foundation systems are necessary for both home and garage so that they function alike under differing weather conditions. The garage is built with four walls to stand alone and not compromise the integrity of the HUD coded home by adding unplanned stress to the home.
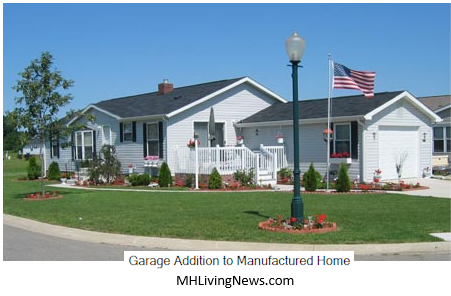
An integrated garage is attached to a home that is designed and approved to accommodate the anticipated load and stress of the garage. Comparable foundation systems are also required for the home and garage in this scenario so that they function as a unit after construction.
The biggest problem encountered when attaching a garage to the home, especially in a land-lease community, is the difference in elevation between the floor of the garage and the floor of the home. This difference creates at least four problems. First, it may require five or more steps to get from the garage into the home. These steps and the necessary landing at the door to the home take up significant floor space in the garage. Second, sufficient clearance between the garage ceiling and top of the door into the house is difficult to achieve. Solving the second problem often creates a third one: garages are built with very tall side walls and match the garage eaves with the home eave line. This results in a large area above the garage door and unusual proportions for the garage, as pictured below.
And fourth, most garage doors come in white from the factory and since most face the street they overshadow the front door of the houses in the streetscape. All these problems can be minimized with a little planning and forethought. The distance between the garage floor and the home floor can be reduced by setting the home as low as possible and elevating the garage floor and driveway. This also reduces the amount of room needed for the steps. Creating a combination step and wheel stop in the garage floor also helps reduce this problem. The garage ceiling height problem over the home door can be solved by conventionally framing the garage roof or modifying the roof trusses adjacent to the home.
Locating the garage so that its ridge falls near the home door opening can also help. Lowering the garage side walls to a conventional eight-foot height not only saves cost, but results in a break in the eave line which can add variety to the home appearance, addressing the third problem area. Finally, one can divert attention from the garage door by painting it to match the color of the siding and shift the focus to the home entry door where it belongs.
The following contrasting pictures show how planning and forethought can create an acceptable and harmonious appearance to manufactured homes with garage additions that improve the image of a community or home-site.
I hope these few suggestions will encourage the reader to spend time on planning garage additions to their homes that result in a more acceptable appearance of the homes in our communities. Spend time planning it out and get it right the first time. ##

Donald C. Westphal Associates, LLC Landscape architecture & site planning.
Please check out the website at www.dcwestphal.com.
(Editor’s note: on any structure – manufactured or site built – it is prudent to have a professional involved, because of engineering, load bearing and other issues that the amateur or do-it-yourselfer may not properly account for, which can be important for insurance, warranty, and other purposes. When a new manufactured home is being provided by a retailer or ‘builder/developer,’ the true professional will address those issues.)
(Note: this article is adapted from our sister site, found at MHProNews.com.)
(Copyright Notice: This and all content on MHLivingNews and MHProNews are – and always have been – Copyrighted. © 2017 by MHLivingNews.com a dba of LifeStyle Factory Homes, LLC – All Rights Reserved. No duplication is permitted without specific written permission. Headlines with link-backs are of course ok. A short-quoted clip, with proper attribution and link back to the specific article are also ok – but you must send a notice to iReportMHNewsTips@mhmsm.com of the exact page you’ve placed/posted such a use, once posted.)
 manufacturedhomelivingnews.com Manufactured Home Living News
manufacturedhomelivingnews.com Manufactured Home Living News
